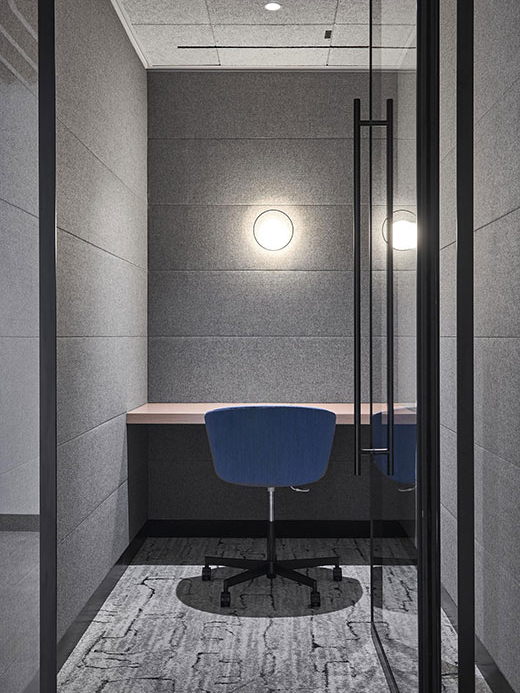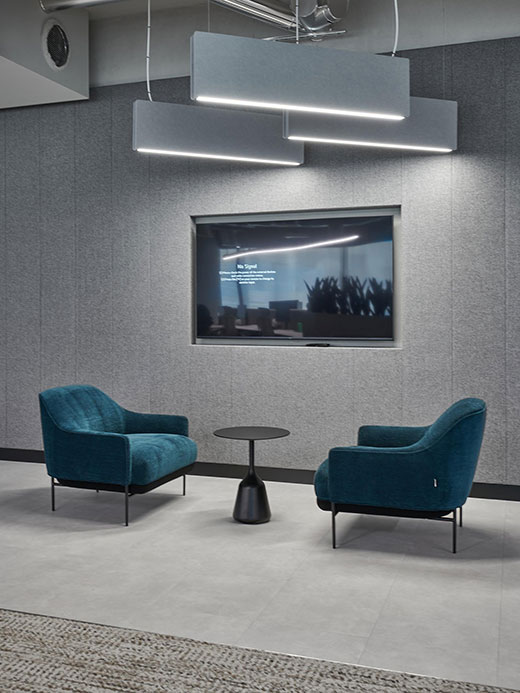Known for their expertise in designing dynamic corporate spaces, Bluehaus has successfully delivered another landmark project with Digital Dubai’s new office in Dubai Design District. Spanning 2,000 sqm and project managed by Gleeds with fit-out by Summertown Interiors, this well- designed space combines a modern industrial aesthetic with a comfortable and intuitive environment for its users.
Digital Dubai was established by His Highness Sheikh Mohammed Bin Rashid Al Maktoum, in June 2021 with aim to develop and oversee the implementation of policies and strategies related to Dubai’s information technology, data, digital transformation, and cyber-security.
Bringing together the expertise of Dubai Electronic Security Center, Dubai Statistics Center, Dubai Data Establishment, and Smart Dubai Government Establishment, Digital Dubai is focused on making the city a globally leading digital economy.

Bluehaus has maintained a long-standing relationship with Dubai Smart Government since 2017. Following the successful delivery of five floors in Building 1 of Dubai Design District, Bluehaus was approached to “refresh and give an additional industrial edge” to the space. The project includes a full design and fit-out of Levels 1 and 2 in Building 1A, accommodating mixed departments.
Dragana Cemalovic Ndedu, Senior Associate – Creative Design at Bluehaus, explains, “The design follows a minimalist industrial style that retains recognisable yet refreshed characteristics of previously designed floors. As a local entity, the planning methodology and rationale align with local behavioral patterns, creating a comfortable and intuitive space for the end user.”


Spanning 2000 sqm, the new office in Dubai Design District combines state-of-the-art technology with versatile collaborative spaces, fostering innovation and productivity bluehaus designs
The overall color scheme is bright, featuring shades of raw natural materials such as concrete, untreated raw veneer, and brushed metal. This is complemented by signature greenery, consistent with previously delivered spaces. The result is a space that feels bright and fluid, seamlessly blending hospitality and commercial functions. It supports a mix of focus, collaboration, and standard work styles, ensuring a versatile and engaging work environment.

The office features multiple glass-partitioned meeting rooms of different sizes, with sleek and thin profiles by Kaprel, designed to accommodate hybrid working, connectivity, and efficient space utilisation, all contributing to a modern and functional space.
The open collaborative space features a large communal table and additional smaller tables, supporting various activities from informal discussions to structured meetings.

Key design features include an open workstation area with ergonomic chairs and spacious desks, collaborative booths with high backs for privacy, and open collaborative spaces with various seating options.
“The ceiling design, featuring exposed ductwork and modern lighting fixtures, adds to the industrial aesthetic while the wooden slats bring warmth and texture,” adds Jake Aguila, design coordinator – post contract at Bluehaus. “The use of sleek pendant lights and recessed lighting ensures a well-lit environment that is both functional and inviting.”


The booth seating area provides individual enclosed spaces that offer a sense of privacy and quiet for focused work or small meetings. The booths are upholstered in warm, earthy tones, adding a touch of coziness to the industrial-themed office.
The integration of natural elements, such as potted plants and wooden finishes, enhances the biophilic design and contributes to a healthier work environment.
“This project encapsulates our vision of creating spaces that not only serve aesthetic and functional purposes but also nurture well-being,” reflects Cemalovic Ndedu. “The successful collaboration between the Bluehaus team, Gleeds as project managers, and Summertown Interiors as contractors is evident in every corner of Digital Dubai’s new office. This design ethos, which fosters productivity through an understanding and respect for the human element, was realised through the joint effort of our internal teams, always striving for the best project outcome for our clients. Jake’s role in this project was immense, contributing significantly to its success.”

Project details:
- Interior Designers: Bluehaus, Dragana Cemalovic Ndedu, Jake Aguila (Bluehaus)
- Consultants: Tenable, AME, IT Serve
- Project Management Firm: Gleeds
- Project Managers: Adam Johns, Mustafa Sabri
- Fit-out Contractor: Summertown Interiors
- Suppliers and Brands:
- Light & Lives (Lighting)
- Kaprel (System pertition)
- Meter2 (Flooring)
- Cultivate (Landscape)
- A2Z (Furniture)
- TTO (Acoustic ceiling)
